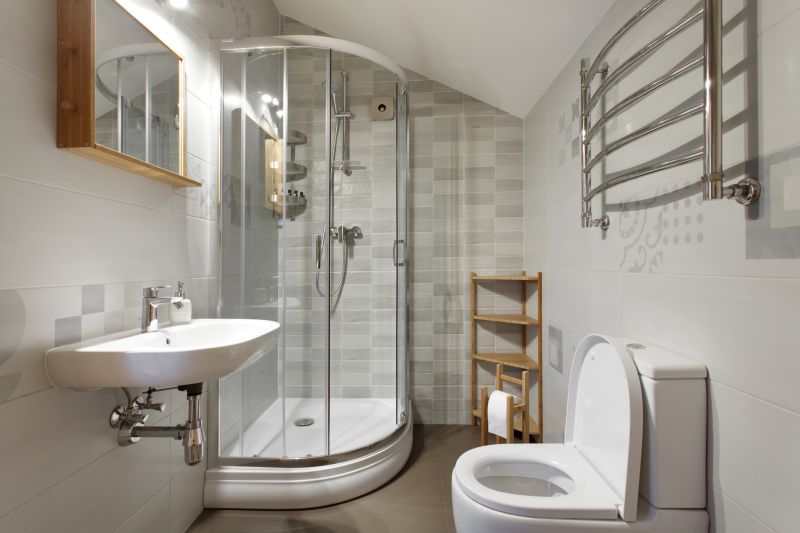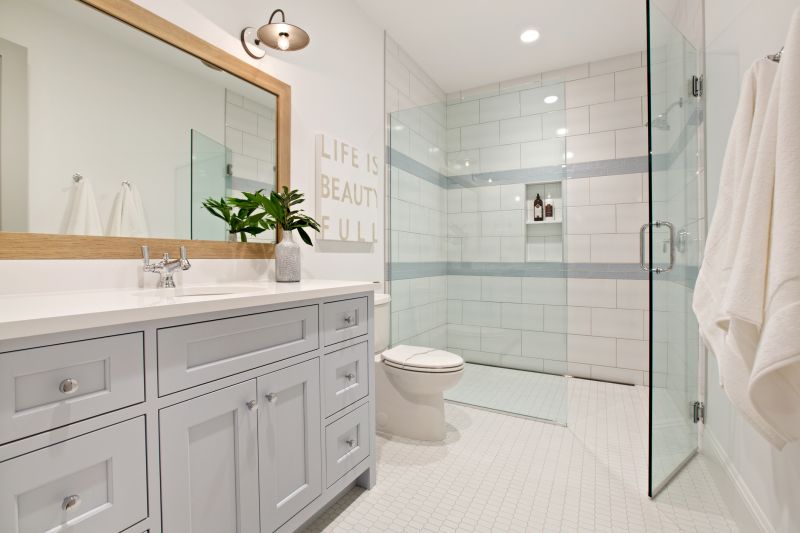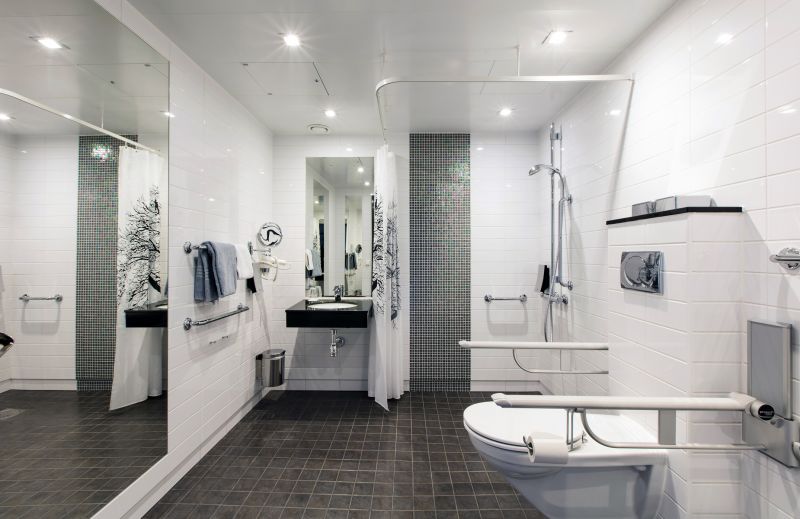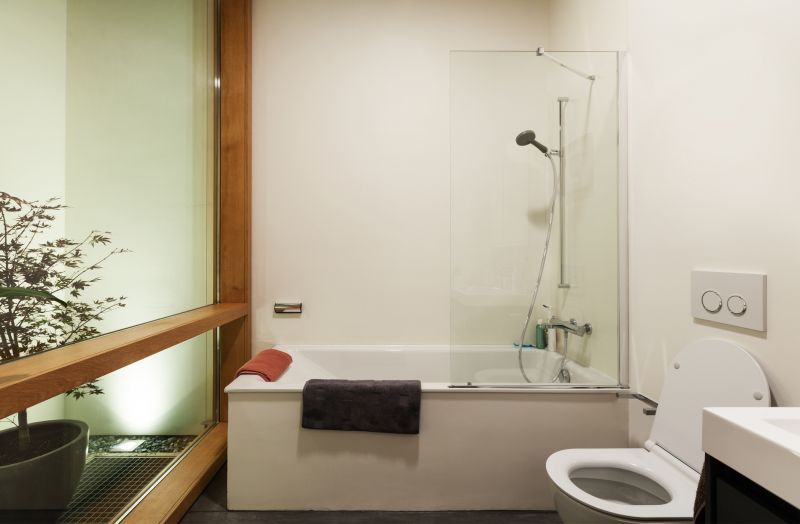Smart Shower Configurations for Limited Bathroom Spaces
Designing a small bathroom shower requires careful consideration of space utilization, functionality, and aesthetic appeal. In Boston, MA, homeowners and designers often face the challenge of maximizing limited square footage while creating a comfortable and stylish shower area. Effective layouts can transform a compact bathroom into a functional retreat, combining practicality with modern design elements.
Corner showers are ideal for small bathrooms, utilizing two walls to contain the shower space. They often feature sliding or pivot doors, saving space and providing easy access. These layouts can free up valuable floor area, making the bathroom appear larger.
Walk-in showers with frameless glass enclosures create an open, airy feel in small bathrooms. They eliminate the need for doors that swing open, increasing accessibility and visual space. Incorporating built-in niches and benches enhances functionality without cluttering the area.

Compact shower layouts often incorporate a glass enclosure with minimal framing, maximizing visibility and light. These designs focus on efficient use of space, often integrating corner shelves or niches for storage.

Minimalist layouts emphasize clean lines and simple fixtures, making small bathrooms appear more spacious. Clear glass doors and neutral color schemes contribute to a sleek, uncluttered look.

Installing fixtures such as wall-mounted controls and recessed shelves helps save space. These layouts prioritize streamlined components that do not intrude on the limited floor area.

Some small bathrooms incorporate combined shower and bathtub units or multi-purpose fixtures, optimizing the use of limited space while maintaining comfort and style.
| Layout Type | Description |
|---|---|
| Corner Shower | Utilizes two walls to contain the shower area, ideal for maximizing corner space. |
| Walk-In Shower | Features frameless glass enclosures that open up the bathroom visually. |
| Sliding Door Shower | Uses sliding doors to save space and ease entry. |
| Recessed Shower | Built into the wall to minimize footprint and streamline appearance. |
| Wet Room | An open-plan shower area with waterproof flooring, creating a seamless look. |
| Shower with Bench | Includes a built-in seat for comfort and accessibility. |
| Compact Shower Stall | A small, self-contained unit designed for minimal space. |
| Corner Niche Storage | Built-in shelves within the shower for efficient storage. |
Effective small bathroom shower layouts often incorporate innovative solutions to maximize space without sacrificing style. Frameless glass enclosures, for example, allow light to flow freely, making the area feel larger. Combining functional elements such as recessed shelving and space-saving fixtures ensures that every inch serves a purpose. Additionally, choosing light colors and simple designs can enhance the perception of space, creating a more open and inviting environment. Proper planning and selection of layout types can significantly improve the usability and aesthetic appeal of small bathrooms in Boston, MA.
Considering the specific needs and constraints of each bathroom is crucial. For instance, corner showers work well in tight spaces, while walk-in designs are suited for those seeking a more open feel. Innovative layouts like wet rooms or combined shower-bath units offer versatility, especially in bathrooms where space is at a premium. The integration of multifunctional fixtures and thoughtful storage solutions can make a small bathroom both practical and stylish, ensuring comfort and convenience for daily routines.




